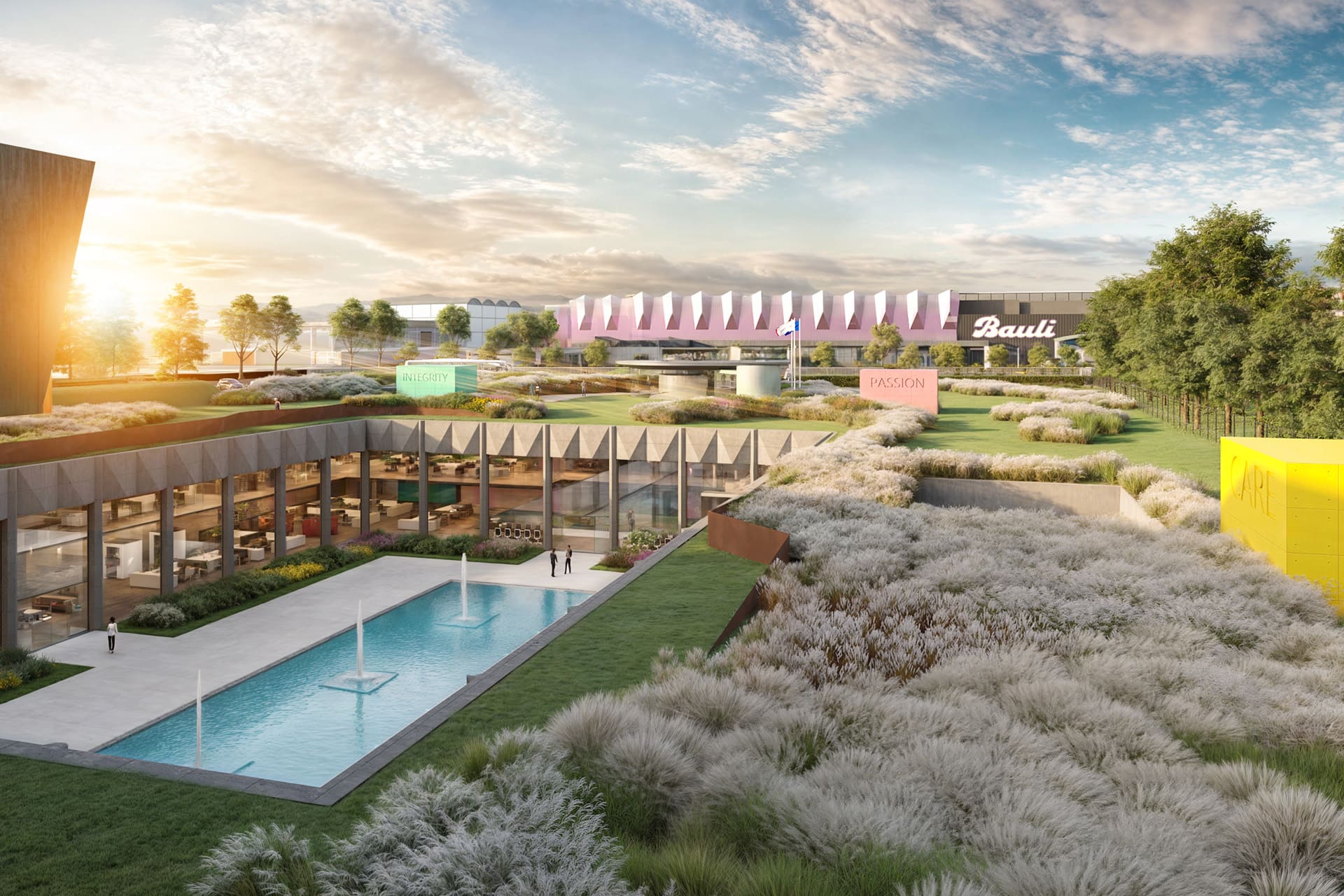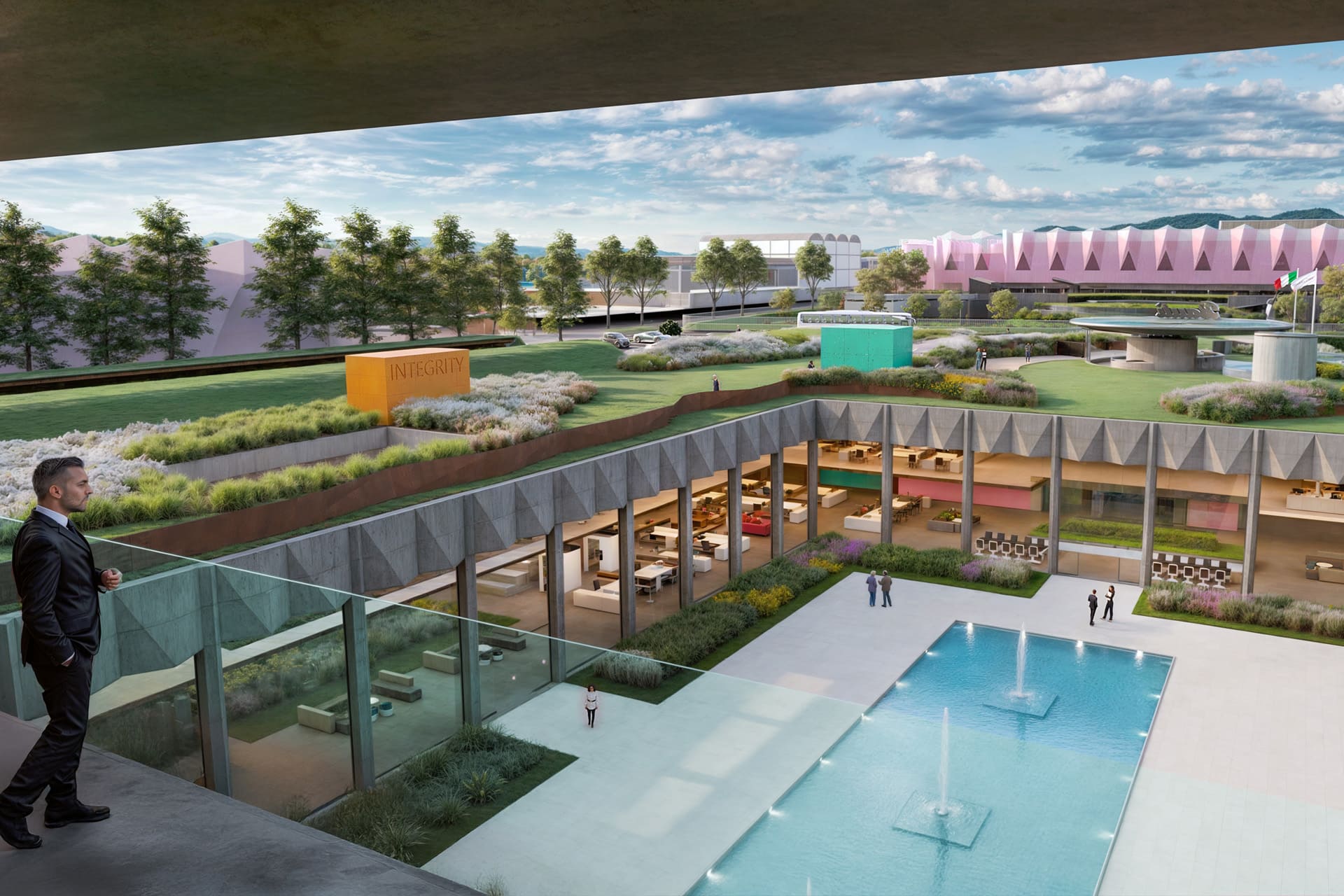Bauli
Bauli S.p.A. Verona, Italy, Castel d’Azzano VE
Architect Mirco Cavallo /STUDIOCAVALLO21 in collaboration with SUPERSTUDIO21 GmBh.
Bauli - Architecture and Interior Architecture
The new Bauli headquarters was born from an ambitious challenge: to combine innovation, sustainability, and corporate identity within a single coherent architectural vision. The project is mainly developed underground, in order to minimize visual impact and enhance the surrounding natural landscape. An immersive pathway guides visitors into the heart of the Bauli world, telling the story and values of the company through architectural language. The layout of operational and representative spaces is conceived organically, in harmony with nature and company ethics, strengthening the connection between form, function, and brand identity.
Key Project Highlights:
- Underground Architecture : A design solution aimed at optimizing space while maintaining low environmental impact, respecting the landscape, and ensuring sustainability and efficiency.
- Symbolic Pathway : A scenic entrance featuring a helical staircase leads visitors through an immersive experience, culminating in a museum dedicated to the founder—a tribute to the company’s roots and values.
- Values Made Architecture: Colorful volumetric blocks punctuate the landscape, bearing key words such as Goodness, Passion, Collaboration, Courage, Care, and Integrity, making Bauli’s core values an integral part of the architectural expression.
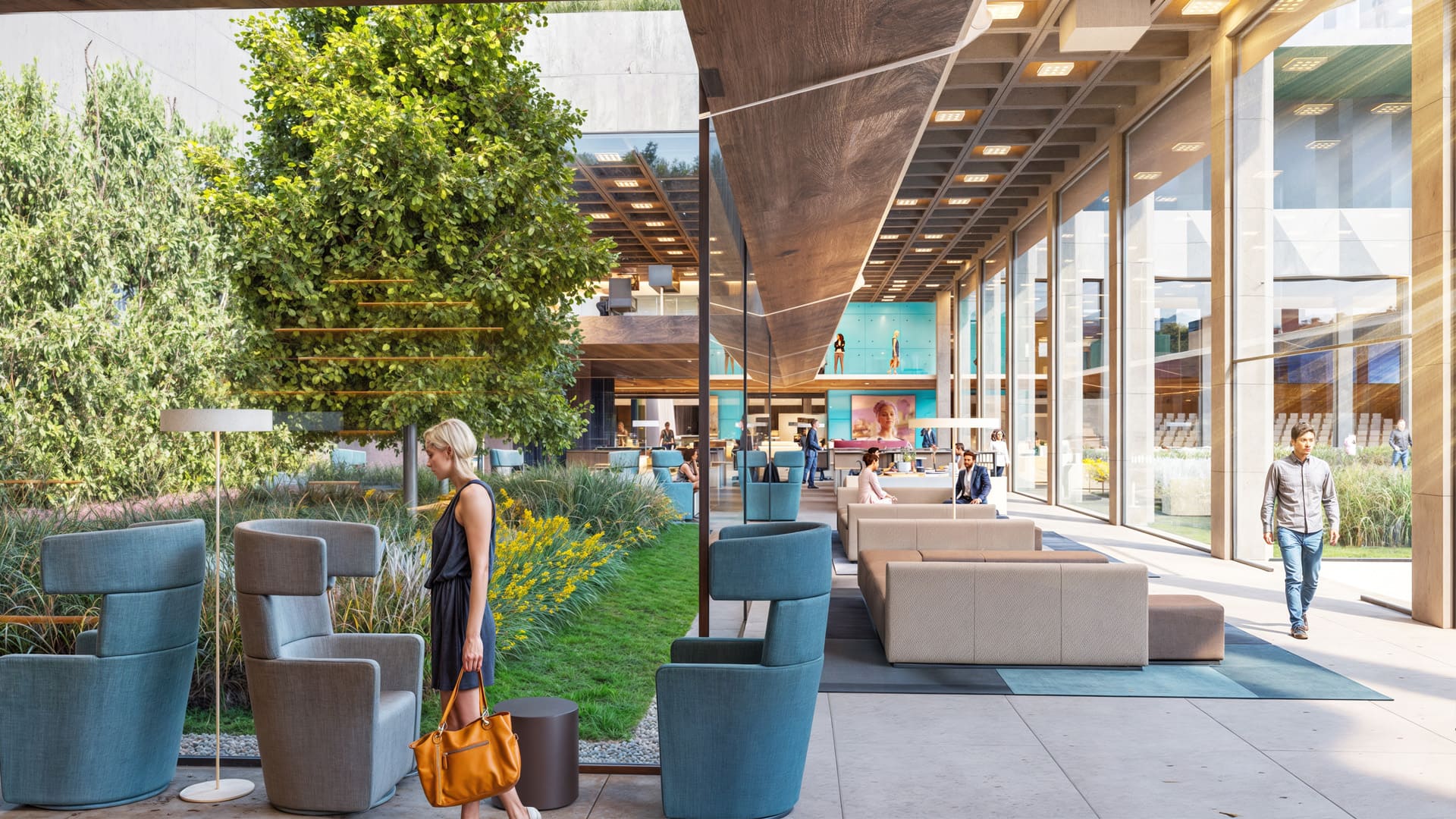
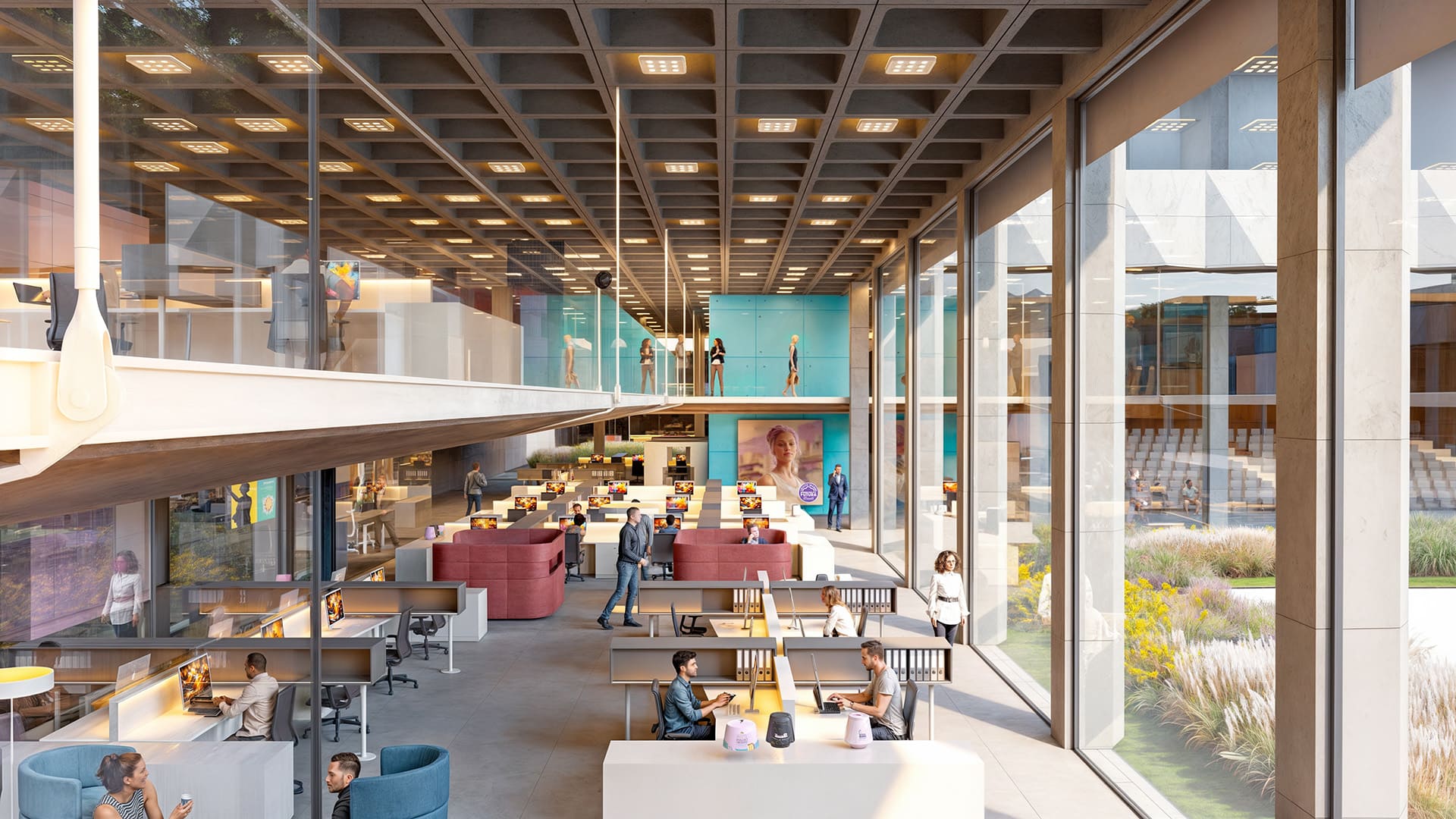
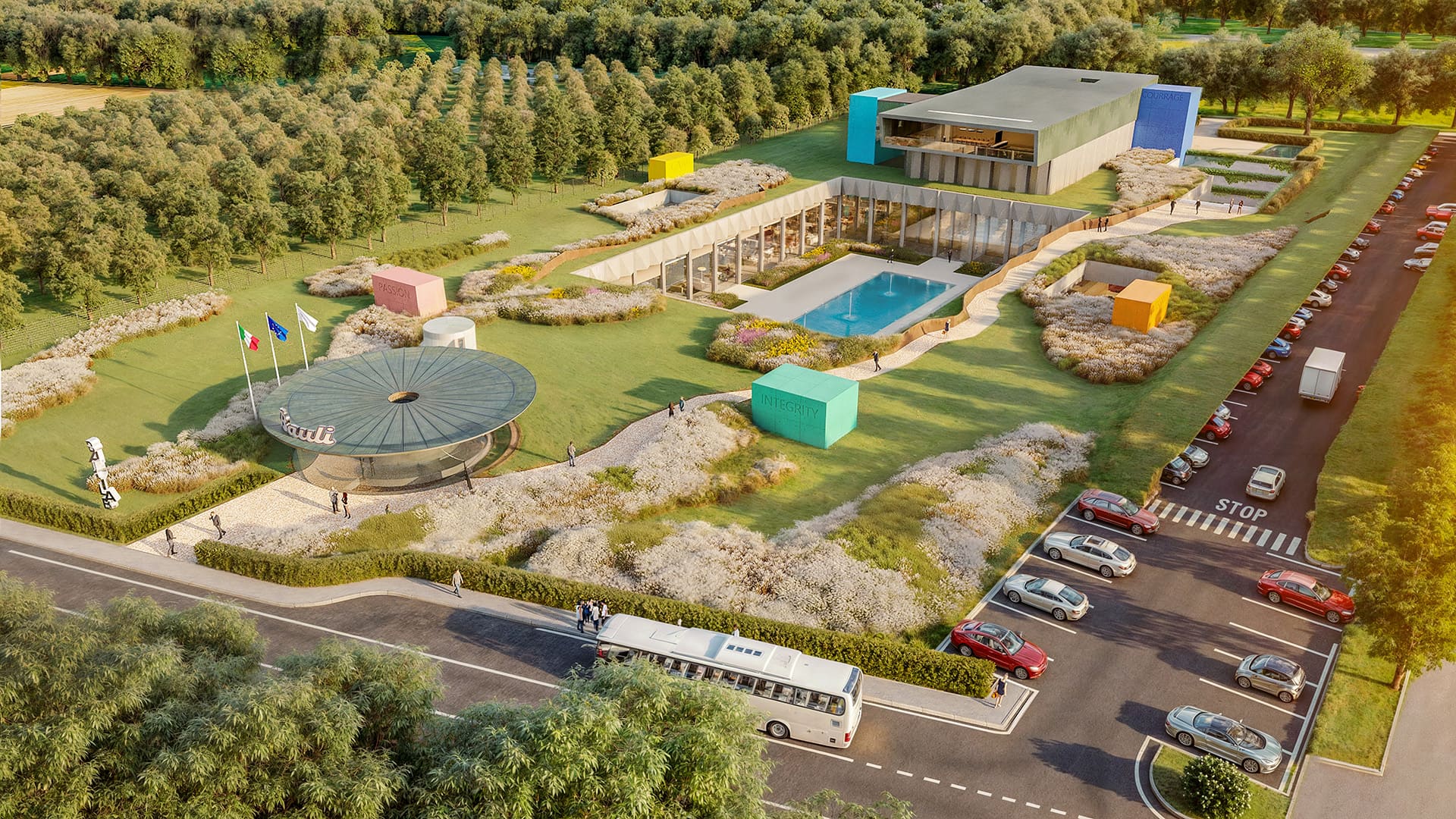
A design solution aimed at optimizing space while maintaining
low environmental impact.
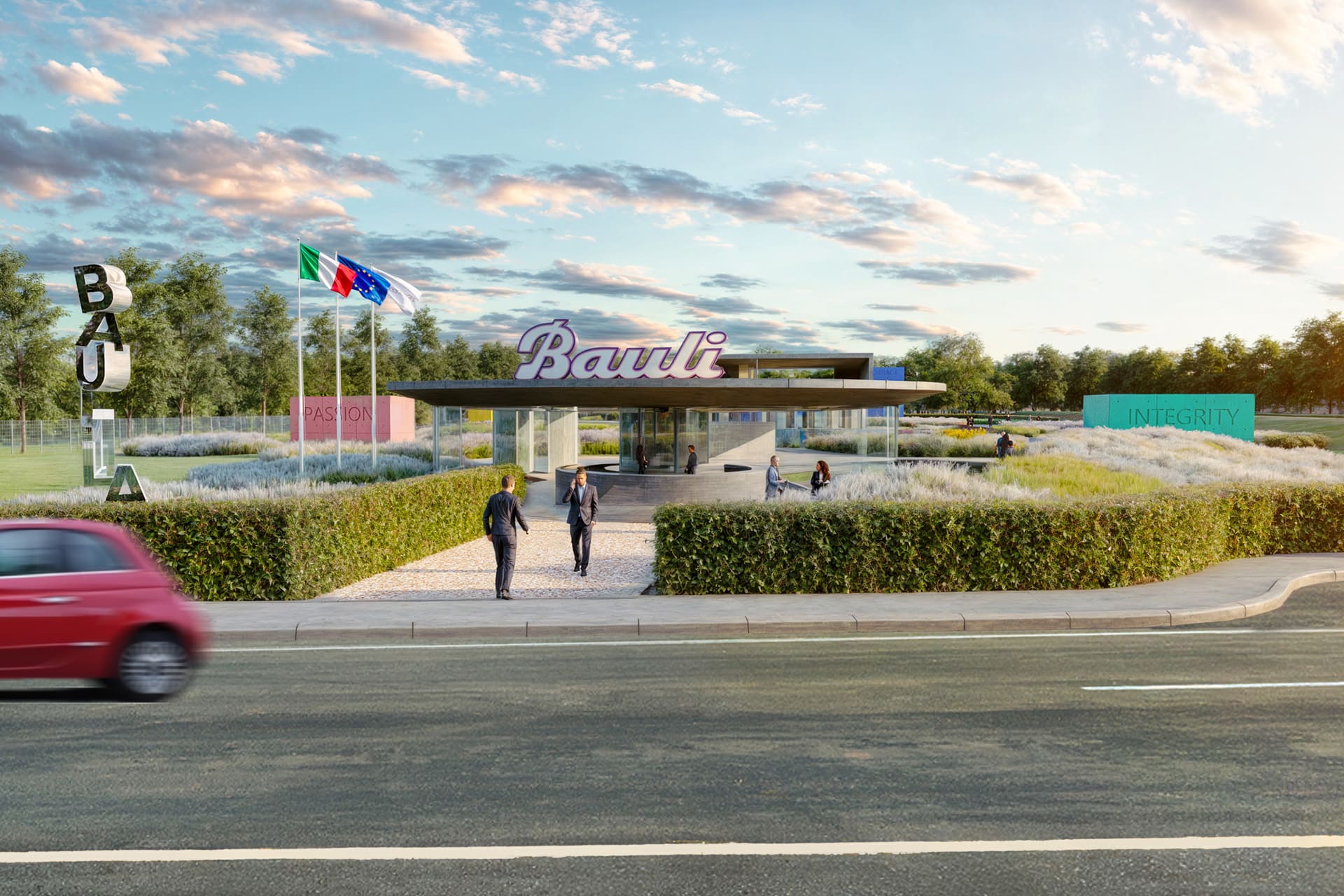
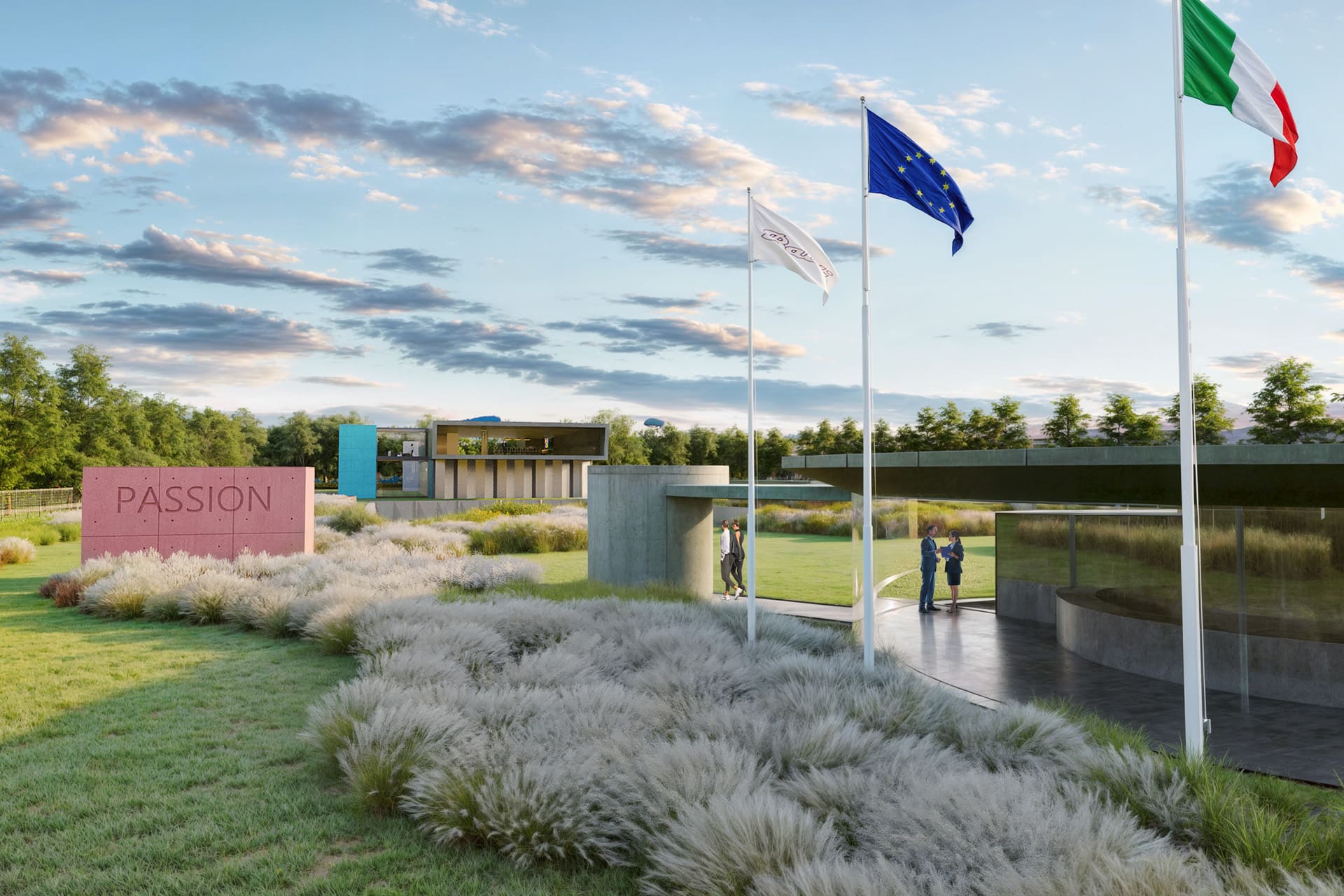
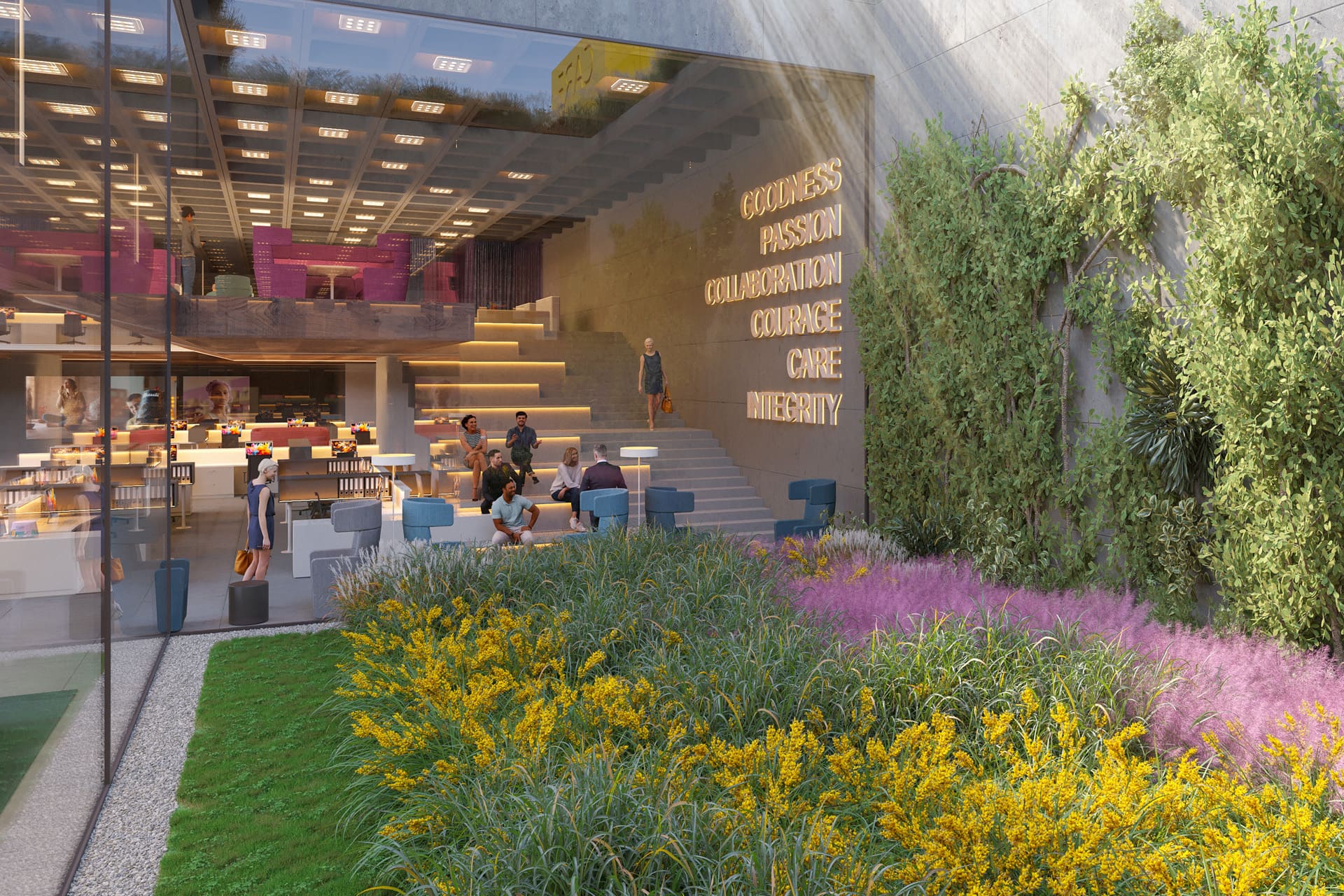
Underground architecture and
symbolic pathway.
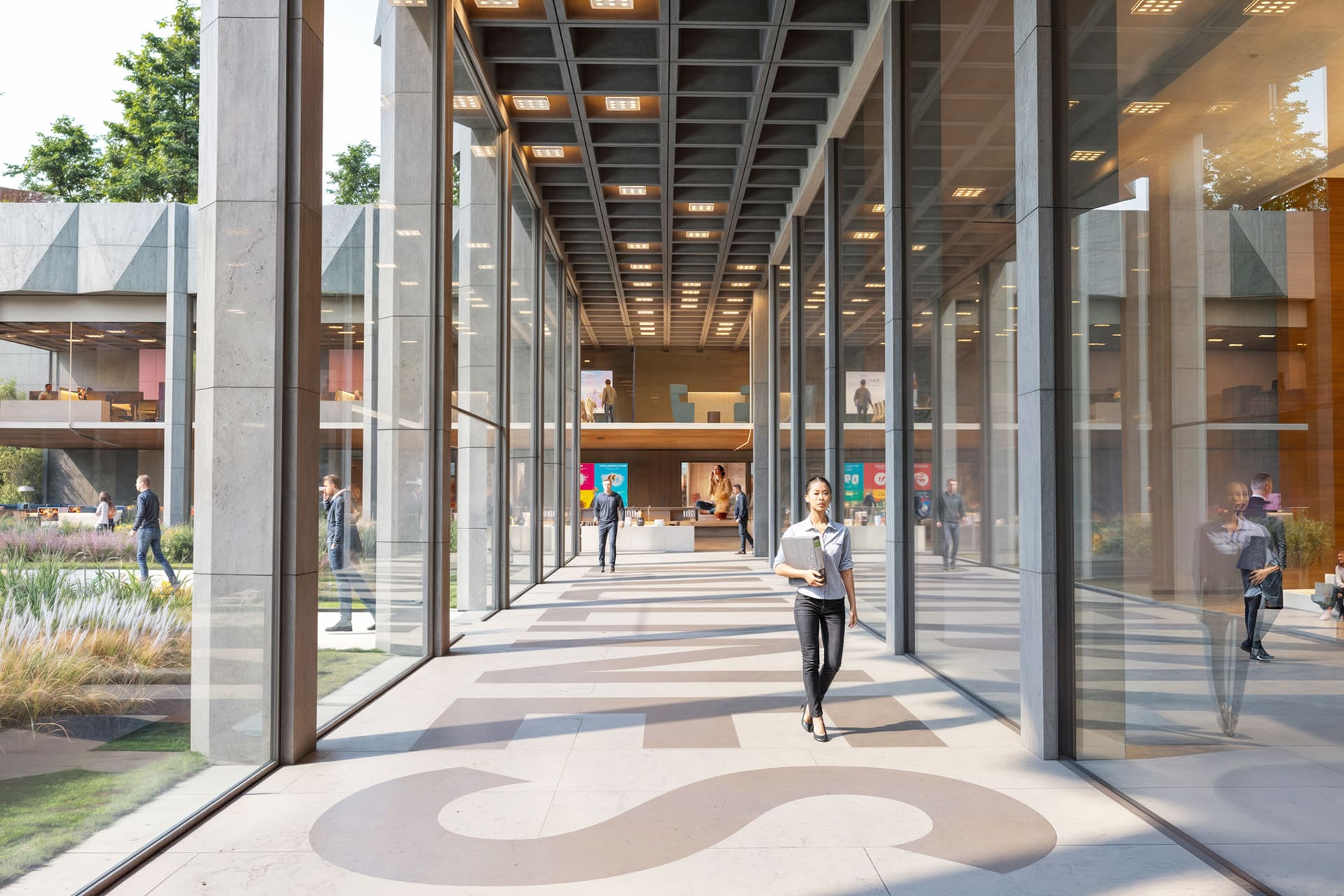
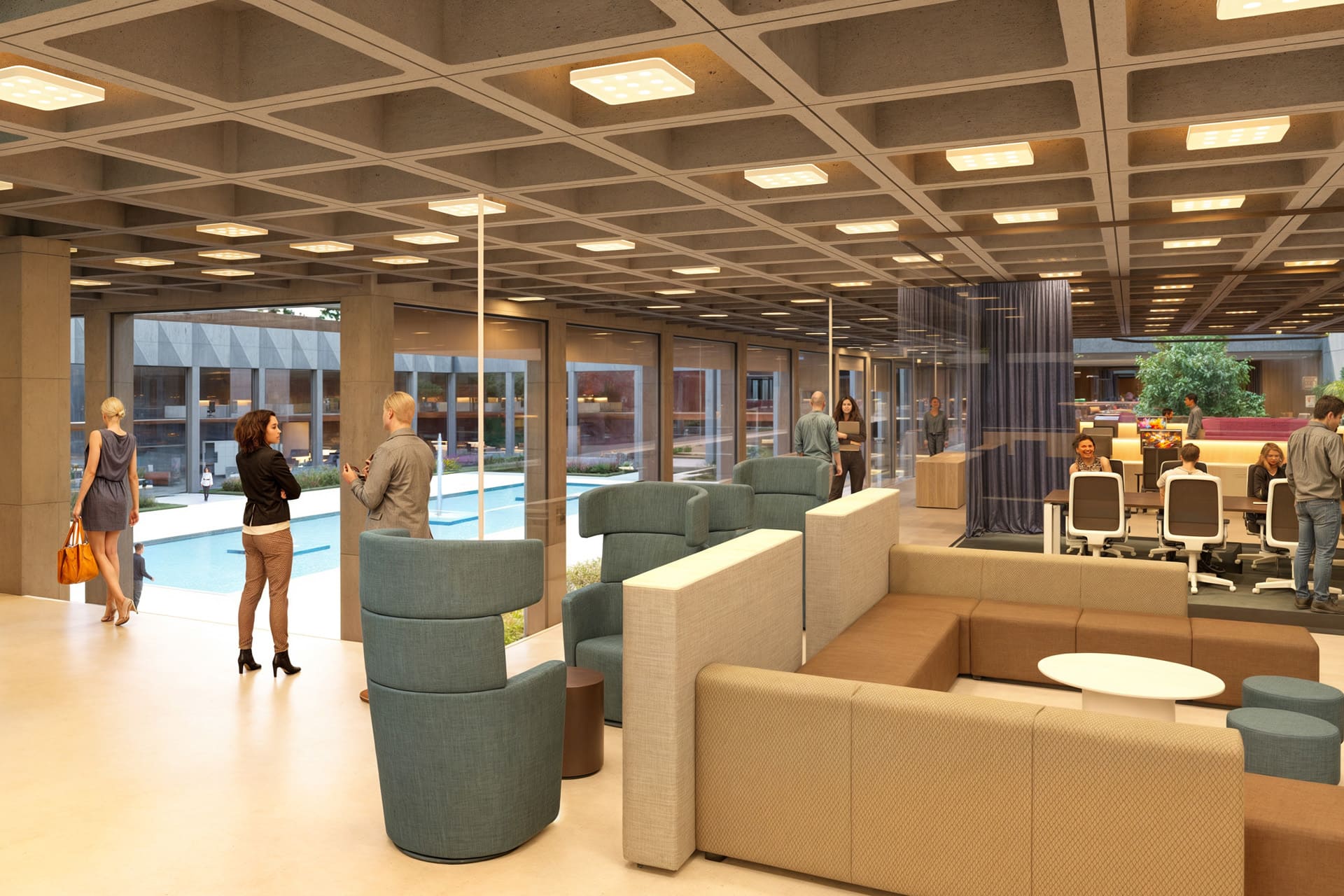
A scenic entrance featuring a helical staircase leads
visitors through an immersive experience.
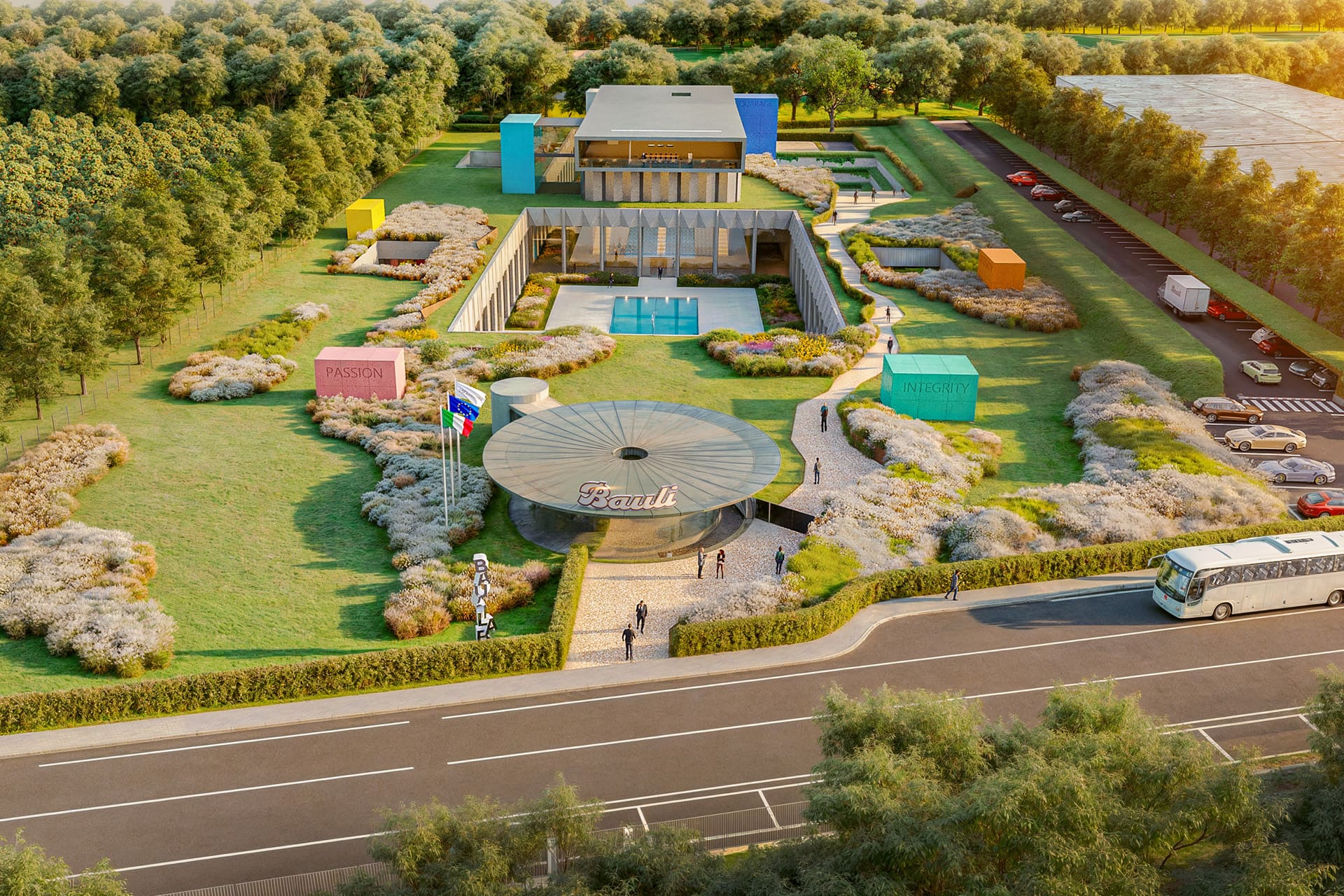
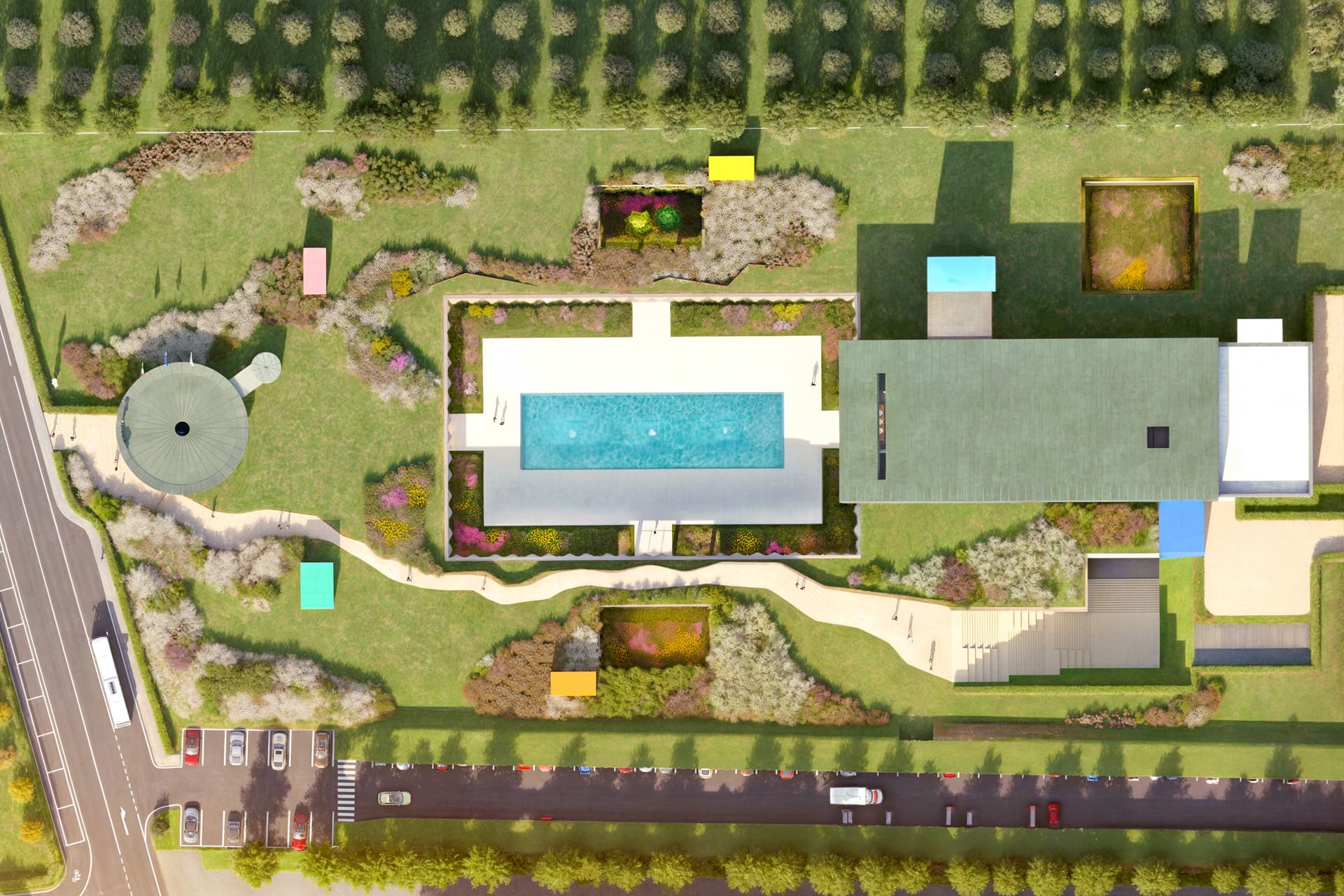
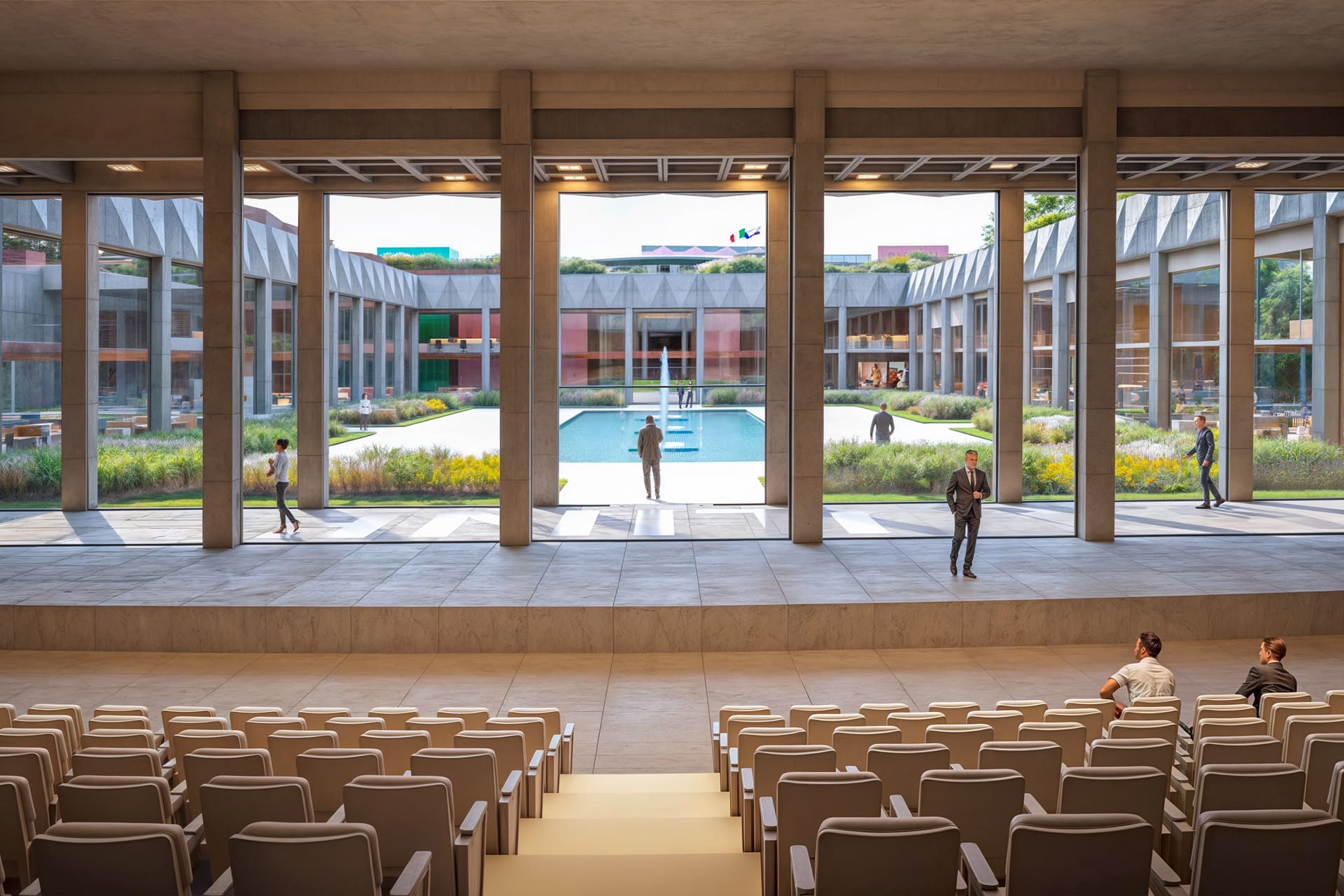
Colorful volumetric blocks punctuate the landscape, bearing
key words such as Goodness, Passion...
